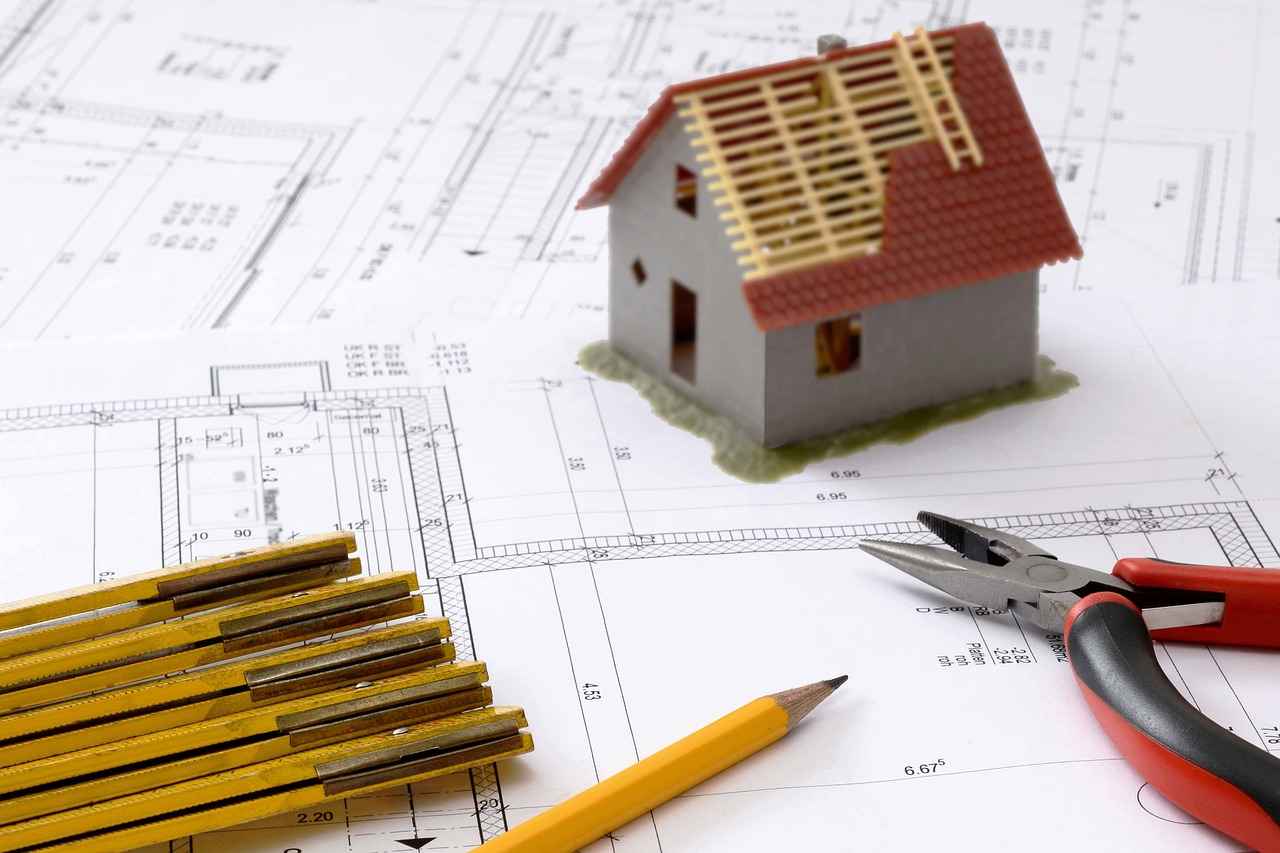[REAL ESTATE MARKET]
2023-10-10
Create an extension, BARNES Lyon's advice
Is your home too small, or does it lack all the features you need to meet today's needs? But since the environment suits you perfectly, you're opting for a conversion rather than a move.

Steps to take
Check that your project complies with town planning regulations
- floor space coefficient
- the open-ground coefficient
- building height limits
- rules on siting, setbacks and property boundaries
Check whether your sector is affected by
- an outstanding heritage site
- a historic monument, in which case you'll need to consult the Architecte des Bâtiments de France.
If your house is located on a housing estate or in a condominium, you should also consult the by-laws, which set out the internal conventions of the building complex.
Administrative procedures
A preliminary application is sufficient for small-scale projects such as the construction of an extension, a swimming pool, changing or enlarging windows or doors, building a boundary wall or simply redoing a facade... but also to modify an existing building by adding a floor area of up to 40 m² in zone U, without increasing the living area to 150 m².
Planning permission (PC)
If you're planning an extension, you'll need to obtain planning permission for any floor area greater than 40 m².
Please note that for floor areas of 20 m² or more, this may also be compulsory in your area, and if your floor area, including the project, exceeds 150 m². These procedures must be carried out at the town hall, with the assistance of an architect if your floor area is large enough.
The cost of the work involved must be perfectly in line with the market value of your area, so as not to lose money in the event of resale.
If in doubt, consult us.
See you soon at home!
Check that your project complies with town planning regulations
- floor space coefficient
- the open-ground coefficient
- building height limits
- rules on siting, setbacks and property boundaries
Check whether your sector is affected by
- an outstanding heritage site
- a historic monument, in which case you'll need to consult the Architecte des Bâtiments de France.
If your house is located on a housing estate or in a condominium, you should also consult the by-laws, which set out the internal conventions of the building complex.
Administrative procedures
A preliminary application is sufficient for small-scale projects such as the construction of an extension, a swimming pool, changing or enlarging windows or doors, building a boundary wall or simply redoing a facade... but also to modify an existing building by adding a floor area of up to 40 m² in zone U, without increasing the living area to 150 m².
Planning permission (PC)
If you're planning an extension, you'll need to obtain planning permission for any floor area greater than 40 m².
Please note that for floor areas of 20 m² or more, this may also be compulsory in your area, and if your floor area, including the project, exceeds 150 m². These procedures must be carried out at the town hall, with the assistance of an architect if your floor area is large enough.
The cost of the work involved must be perfectly in line with the market value of your area, so as not to lose money in the event of resale.
If in doubt, consult us.
See you soon at home!

